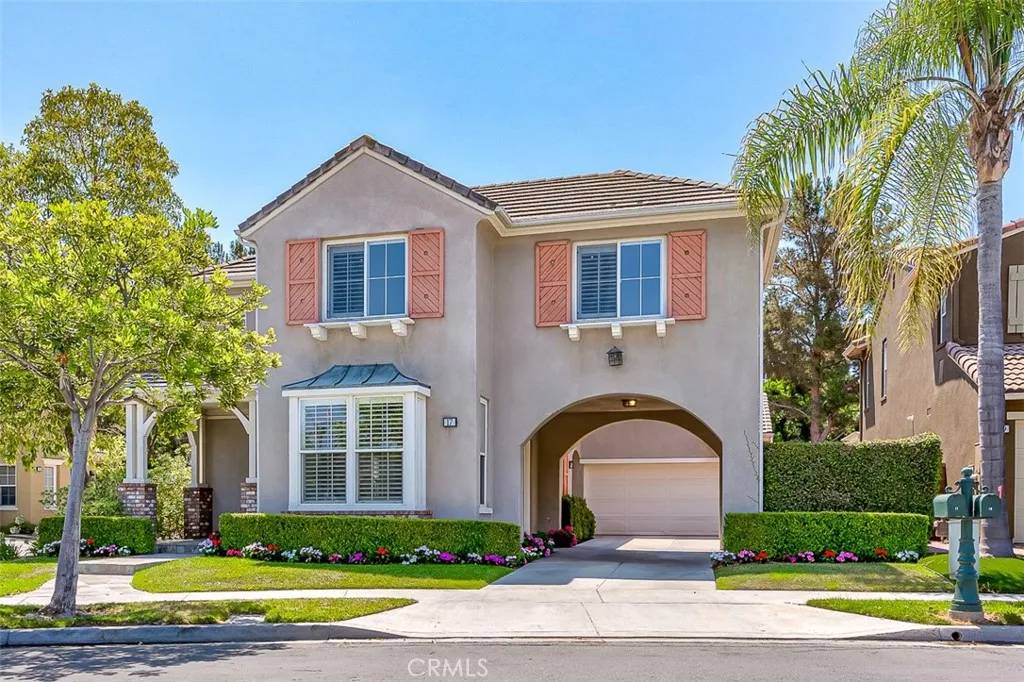4 Beds
3.5 Baths
2,400 SqFt
4 Beds
3.5 Baths
2,400 SqFt
OPEN HOUSE
Sat Jul 19, 1:00pm - 4:00pm
Sun Jul 20, 1:00pm - 4:00pm
Key Details
Property Type Single Family Home
Sub Type Detached
Listing Status Active
Purchase Type For Sale
Square Footage 2,400 sqft
Price per Sqft $895
Subdivision Cricket Club (Cric)
MLS Listing ID OC25157397
Style Contemporary
Bedrooms 4
Full Baths 2
Half Baths 1
HOA Fees $92/mo
Year Built 2001
Lot Dimensions 4860
Property Sub-Type Detached
Property Description
Location
State CA
County Orange
Direction Jeffrey to Alton, left to Valley Oak, left to Hawkcreek, left to Commonwealth, left to Highfield Glen
Interior
Interior Features Pantry, Recessed Lighting
Heating Forced Air Unit
Cooling Central Forced Air
Flooring Linoleum/Vinyl
Fireplaces Type FP in Family Room, Gas Starter
Fireplace No
Appliance Dishwasher, Disposal, Dryer, Microwave, Refrigerator, Washer, Gas Oven, Gas Stove
Laundry Gas, Washer Hookup
Exterior
Parking Features Gated, Direct Garage Access, Garage - Single Door
Garage Spaces 2.0
Fence Masonry
Pool Association, Heated
Utilities Available Cable Available, Electricity Available, Natural Gas Available, Phone Available, Sewer Connected, Water Connected
Amenities Available Controlled Access, Picnic Area, Playground, Sport Court, Barbecue, Pool
View Y/N Yes
Water Access Desc Public
View Neighborhood
Roof Type Slate
Accessibility None
Porch Slab, Concrete
Building
Story 2
Sewer Public Sewer
Water Public
Level or Stories 2
Others
HOA Name Oak Creek Village Mainten
Tax ID 46633134
Special Listing Condition Standard

Find out why customers are choosing LPT Realty to meet their real estate needs
Learn More About LPT Realty






